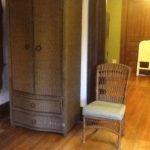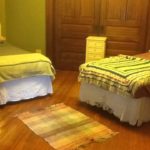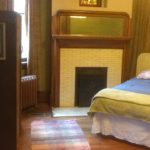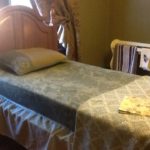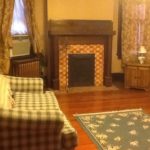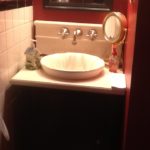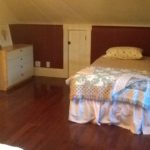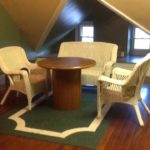About This Listing
Homestay House, 119 N 7th st, Hamilton, Ohio 45011
This is an elegant, brick, Victorian-style home, located in the Dayton Lane Historic District, with spacious rooms, fireplaces, stained-glass windows, and beautiful ceiling lights. There are 3 floors, which we have designated in this way: the First floor is the living quarters for the girls and the homestay parents. The Second floor is for the boys and has the main kitchen. The Third floor is open for various housing needs, such as a married couple. Each floor has 2 or 3 sleeping rooms, a family room, and bathroom. There is a large front porch, wonderful for congregating, fronted by pink rose bushes, and there is a large cement patio behind the house planned for picnic and barbecue area. The homestay house is surrounded by other MSS houses which add to the community atmosphere on N. 7th Street. In addition, there are 7 eating places on High Street, just 2 or 3 blocks from home. There is central air-conditioning, mainly on the 1st floor, supplemented by room air-conditioners on the 2nd and 3rd floor. All rooms are furnished with necessary furniture and the beds have sheet and blankets. The kitchen is also furnished with everything needed for cooking and eating.
Cost: All Homestay room fees are $400 per month, and the Homestay Provider fees range from an additional $400 to $900 per month (to pay for food, cooking, transportation, driver’s training, and extras).
First-floor Girls’ rooms, dormitory style, has 2 single beds in room #1, and 2 single beds in room #2. The 2 rooms are divided by a large sliding door. On the other side of room #2 is the Family Room and the Bathroom. At the end of the large entry hall, at the back of the house, is the private room for the homestay parents. The homestay parents share the family room with the girls. The Family room is furnished with a large, round table surrounded by soft chairs, tall green desk, and snack center (small refrigerator and microwave). There is a long seating bench built in the wall under the artistic glass windows, and a built-in ceiling-high cabinet with glass doors. The black and white tiled bathroom has the original old-style fixtures. There is another guest bathroom (no shower) that steps down from the entry hall.
Room #1 is a long, spacious room at the front of the house with 3 stained-glass windows in the center wall, an oak, and tile fireplace at one end of the room, and the 2 single beds are at the opposite end. The room is furnished with unique furniture. Such as chalk-painted beds, bed table, and dresser; a round oak study table, a tall brown rattan armoire to hang clothing, a wooden rack for personal towel and blanket, and a soft chair for relaxing in.
Status: Bed #1— Available Bed #2—Available
Room #2 is a smaller room connected to room 1. It has a beautiful fireplace that has a rounded colorful window above it. The room is furnished with white rattan single beds, armoire for hanging clothes, and high dresser.
Status: Bed #1—Available Bed #2—Available
Second floor Boys’ rooms are 2 single rooms and 1 possible shared room. There are 2 rooms at the front of the house and a hallway that goes to the bedroom at the back of the house. There is a remodeled bathroom with shower to the right of the hall, and the family room and kitchen to the left of the hall. The brick-walled kitchen is a large, colorful, happy room. It is furnished with a large round green table and brightly painted chairs, modern appliances, and a food pantry. The family room is a place to relax on the sofa or visit with guests.
Room 1 Second floor, is the largest bedroom, facing the street, with oak and tile fireplace, 2 closets, and windows with brocade curtains. It has an extra-long single bed, a white wooden rack for hanging towels and blankets, an antique tea cart with wheels and white rattan chair for a study area, and a tall white dresser for clothes. An extra single bed could be put in this room if needed. Status: Available
Room #2 is next to room #1, facing the street. It is furnished with unique, chalk-painted furniture–a full-size bed, antique dresser with mirror, a soft chair, and a wooden rack for hanging towel and blanket. There are brocade curtains at the windows and a clothes closet. Status: Available
This is the attic, with slanting walls, is very pleasant and beautiful. At the top of the stairs is the family room, and to the left, facing the street is room #1, and to the right of the stairs is the bathroom, and room #2. The family room has a round oak table in the center of the room, below a beautiful hanging lamp, surrounded by cute white rattan furniture, situated on a green and white rug. There is a convenient snack center with small refrigerator and microwave. There is a wall of shelves for books and decorative items. There are new wooden floors. The cute, remodeled bathroom is nestled under sloping walls. It has a bathtub, but no shower.
Status: Full bed—Available, Single bed—Available
Room #2 is an interesting, L-shaped room. In one section of the L is the full-size, green-painted bed and white painted lamp table. In the other section of the L is the window area, a perfect spot for work and study, with an antique black painted desk, lamp with rusty red shade, maple chair, and artistic standing cupboard. There is a high maple dresser with green mirror and a free-standing hanging rack for clothes. Status: occupied
MSS International Student Housing
Main Street Schoolhouse Language Institute is located on the west side of Hamilton, Ohio, just a few blocks from Main Street, where a student can find fast food, family restaurants and buffets, banks, the Cinema, grocery shopping, Walmart, and private shops. There is no bus service, only taxis, but the student housing full-sized only 1.1 miles from MSS, making it feasible to walk or ride a bike on a nice day. Students usually share rides with students who have cars. Luckily, students can find food, drinks, library, and pharmacy—all within a 3-block radius of home.
The student houses are completely furnished, ready to move in. They are historic, Victorian homes, with an interesting ambiance. Usually, 3 students share each house, having their own, private bedroom. There is also one apartment with shared rooms and overnight rooms. Students work together to keep their house clean and to cook for each other. No smoking or drinking is allowed. Prices range from $300 to $450 per month. Temporary housing is $15 per day or $75 per week. Includes Wi-fi.
Housing Rules
- All residents are expected to maintain cleanliness and hygiene in their room and apartment.
- Prepared meals must be eaten in the dining room or the kitchen.
- Do not leave prepared food for more than a week in the fridge.
- All dishes and cooking utensils are to be washed in the kitchen, including oven and stove. Please, do not let food or fat go down the drain
- Littering, inappropriate disposal of trash is not permitted
- Persons living in the house are responsible for the removal of their garbage and trash from the house to the outside receptacles. It must be frequent, Daily if it is necessary.
- The possession of unregistered firearms or handguns is prohibited.
- Possession, usage or manufacture of controlled substances is illegal and prohibited.
- No overnight guests in rooms are permitted
- Any activity, which can be disturbance the peace such as loud music, scandals, and excessive noise is not permitted
- The cleanliness and upkeep of the bathroom, bedroom, and halls on each floor are the individual responsibility of each resident on the floor. Please, don’t throw paper in the toilet. Put toilet paper, sanitary products, etc., in the trash.12. Keep the porch clean and in good conditions.13. Make appropriate use of the furniture and households goods.14. Damages caused by neglect of the guest will be charged to your respective account.
Availability
1-night minimum stay.
Please send an email to housing@msshouse.com or fill out the form below for more information or to reserve a room.



